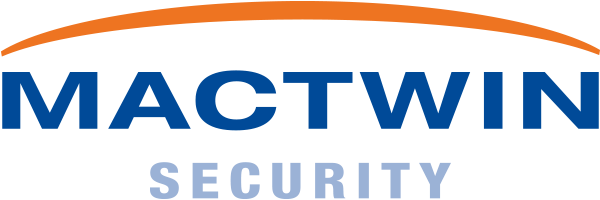The four offices of Rabobank Gouwestreek in Gouda will soon move to a completely new building right next to the railway station.
The state-of-the-art and BREAAM excellent-certified building is almost finished.
Mactwin Security advised the bank on the security measures to be taken.
The starting point was: open and yet well secured.
Mactwin has been working for Rabobank since 2009. Harold de Kruijs, Managing Consultant at Mactwin: “We support banks in making and keeping their security risks manageable. We identify risks and think along with you in solutions that are feasible and fit the risk profile. So that the buildings are safe for the people who work there and the customers who visit the bank.” Ron Dolmans, Project Manager New Construction at Rabobank Gouwestreek: “We have involved Mactwin from the start of the new building. They have taken our wishes into account, as well as the minimum standards with regard to physical security that have been set out in Rabobank’s Building and Values Security Handbook.” Rabobank Gouwestreek is located at Gouda station and directly along the railway.
This comes with certain risks. Harold de Kruijs: “It is important to identify these risks at an early stage. This allows you to take into account the measures resulting from these risks in the design of the building. If you don’t, all kinds of things will have to be added at a later stage that either don’t fit well into the design or are not optimally functional. This often leads to higher costs.”
Octagon with security areas and measures
Today’s Rabobank is a meeting place where individuals, entrepreneurs and employees come together. This must be facilitated by the building; It should be open and accessible. At the same time, the bank has the responsibility to handle all information and valuables in the bank building in a proper and careful manner.
This is about more than the available money or an ATM. It is therefore necessary to divide the building into compartments (areas separated from each other).
Ron Dolmans: “Based on the functional requirements of the bank, Mactwin has a Security Octagon
Drawn up. This is a visual division of the building into security areas in which the required measures are graphically displayed. A very practical tool that we used, among other things, as a Schedule of Requirements in this new construction project.” Harold de Kruijs: “The defined security areas range from public to high-secure. For the transition from one area to another, we have determined what the burglary resistance should be. We have also defined an appropriate package of measures (for each transition). With these measures, we ensure that people can enter quickly and easily where they are allowed to. But as soon as someone tries to force an entrance, it not only takes a lot of time, but an alarm is also immediately triggered, including camera images.”
Transparent and accessible building
Dolmans points to the desired transparency and openness of the building. “During the first consultations with Mactwin, there were 34 transitions on the ground floor alone where some form of access control had to be applied. That number has been reduced to just three transitions equipped with access control. This is not only more practical for our employees, but also says something about the hospitality we want to radiate.” “Incidentally, no concessions have been made with regard to safety,” De Kruijs adds. “With the help of the Octagon, we mainly looked at how we could organize the building in a smarter way, so that there would be more publicly accessible spaces. Processes have sometimes been adapted for this purpose. The result is a very accessible building in which people can move around safely and at the same time quickly and easily. A building in which everyone has a safe place to work and employees can safely store their belongings!”
